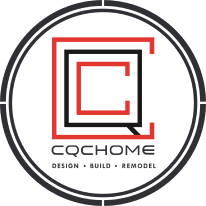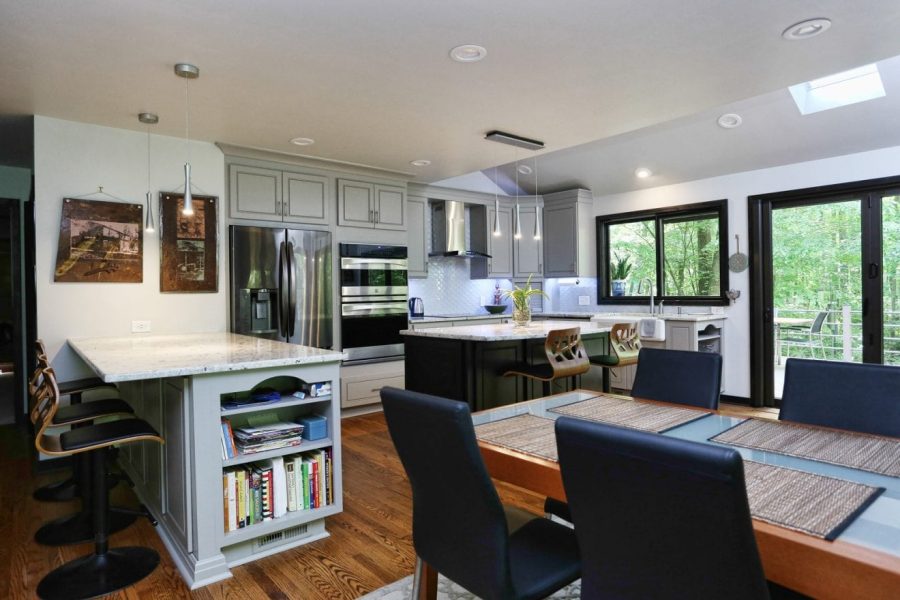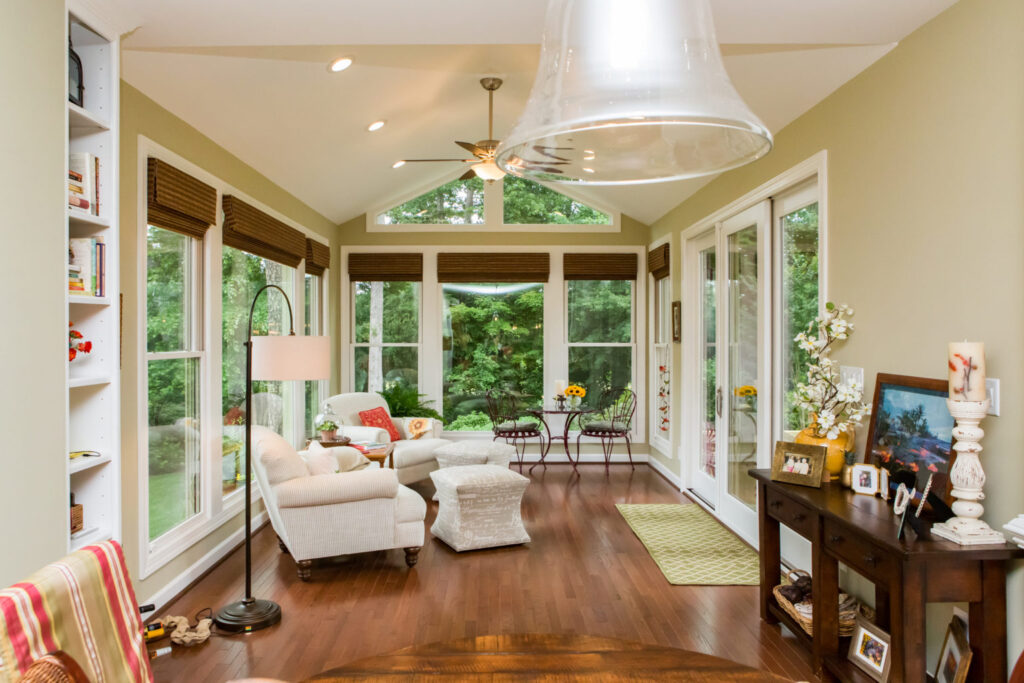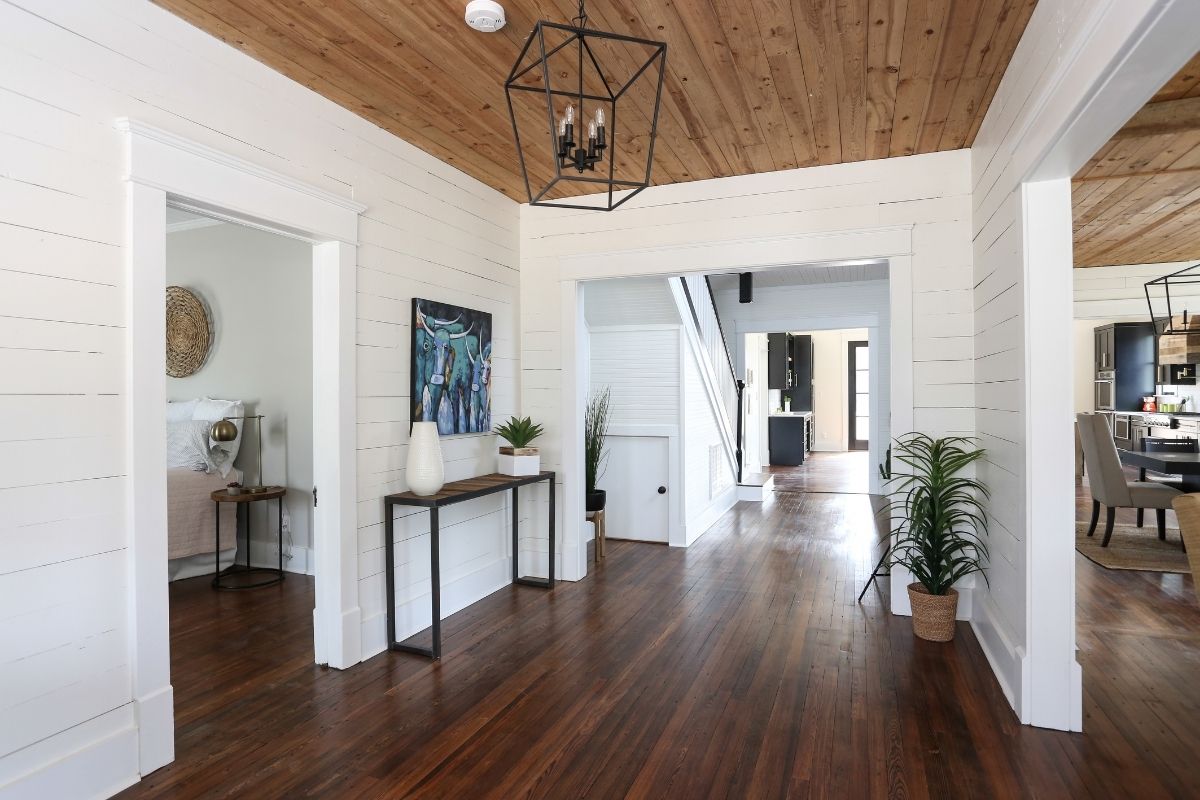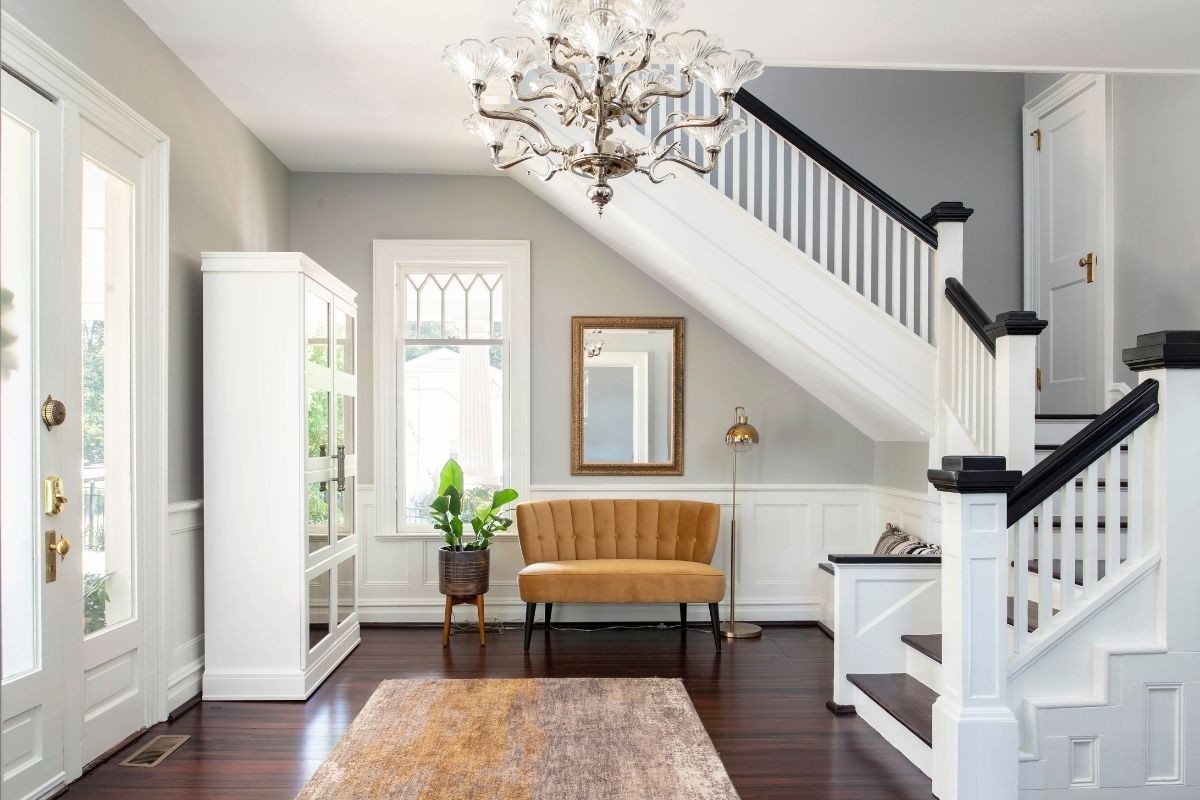Rustic to Modern Home Remodels
RemodelA Rustic to Modern Kitchen Remodel
This renovation project including some major changes to the structural makeup of the house. They reached out to our design team with one goal in mind. They were ready to transform their traditional home into something more contemporary with a modern vibe. They’d always dreamed of it and were hopeful that it could become a reality. It was time to take out the old dark wood paneling, a wood burning stove, and replace those details with sleek new surfaces.
Before: The Kitchen Layout was Literally Hitting a Brick Wall
We were able to take down the diving wall separating the existing sun room space with an angled ceiling to the kitchen. By eliminating the wall, it provided our design team the opportunity to allow for the open concept kitchen to living room the homeowner’s were desiring. We took a very rustic space and brought in some contemporary pieces to help match the rest of their decor. See the before photos below.
After: An Open Concept Ideal for Entertaining
Using our stock line of cabinetry, we were able to keep clean lines with simple hardware accents. Even our granite choice was one with less movement; not often found in a natural stone. We were able to splurge on a few specifications, the “good stuff”, using a large triple slider door in black trim, with new matching black windows were a bold choice, with custom mid-century lighting. By installing the backsplash tiles from floor to ceiling, using a custom elongated hexagon tile, a subtle mosaic was born around the contemporary hood vent. We were able to incorporate a few traditional touches with warm hardwood flooring and using open ended bookcases with the kitchen design as well. See below for the “after” shots.
Vaulted Ceiling left intact from the old sun room wall removal – to see the FULL remodel HERE
