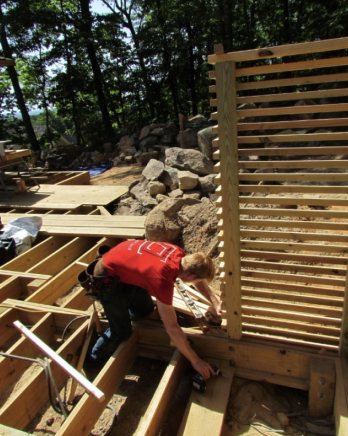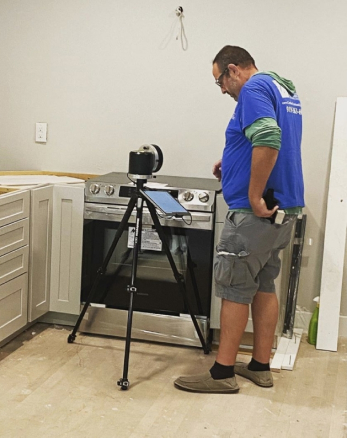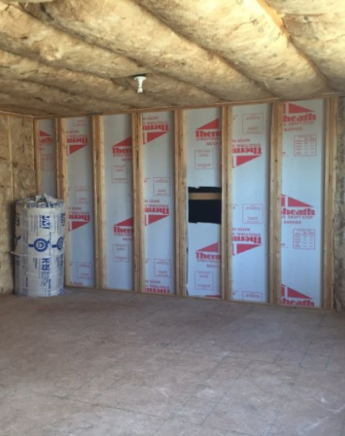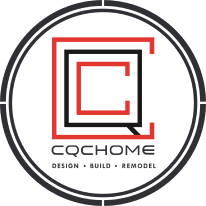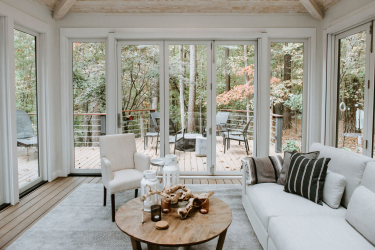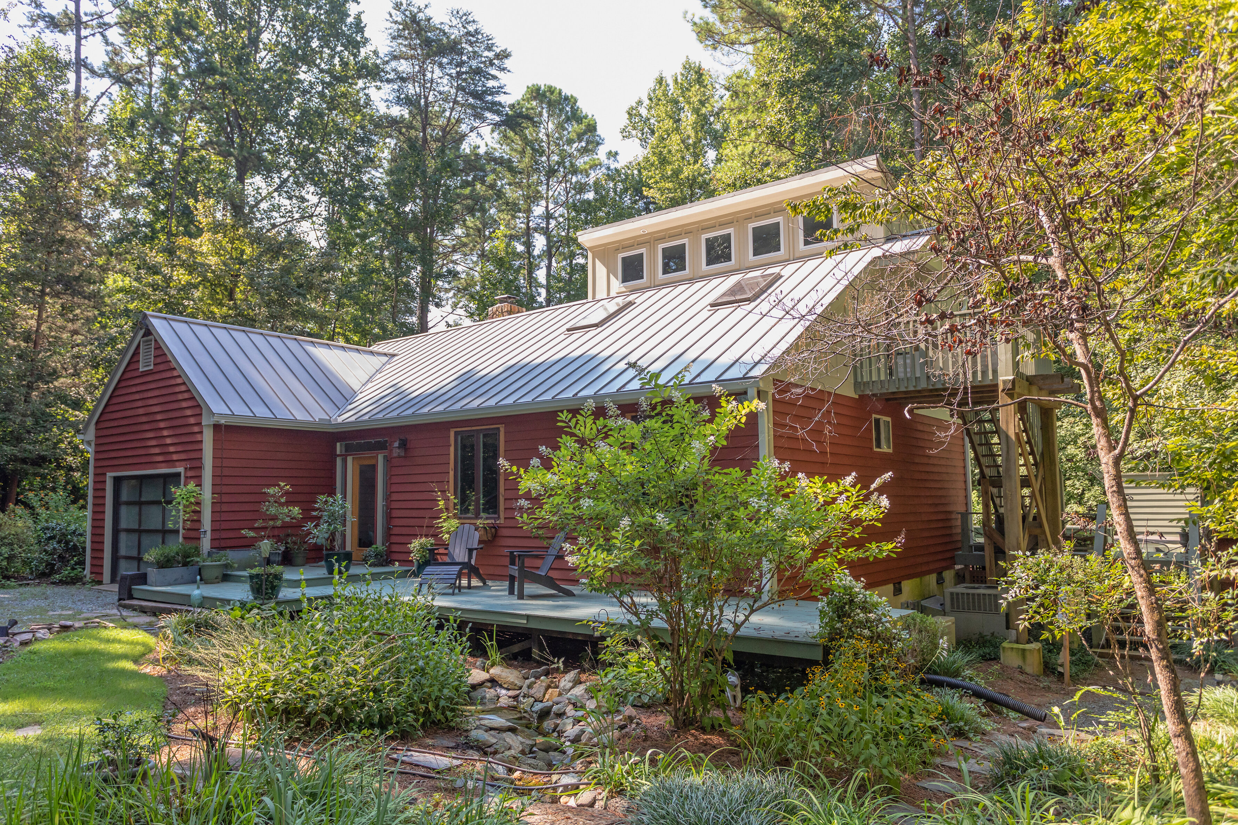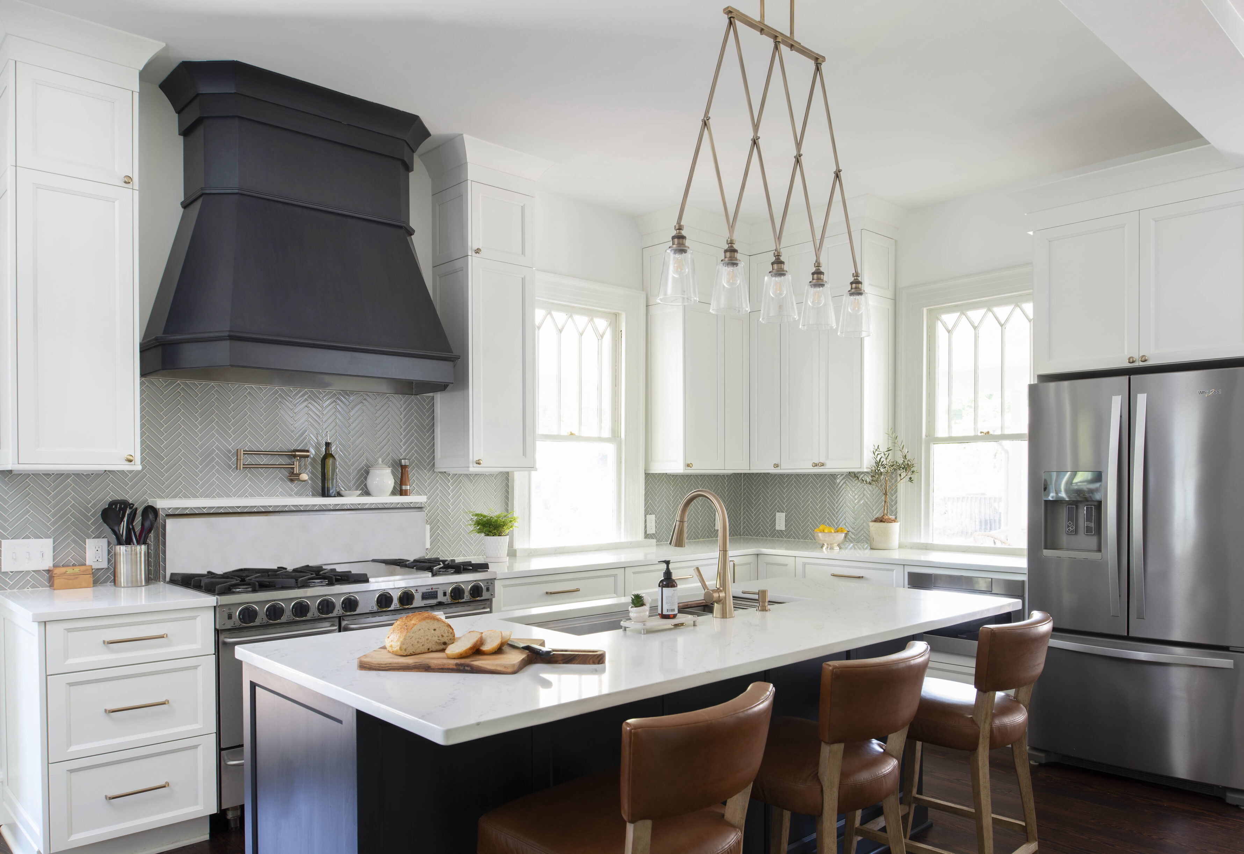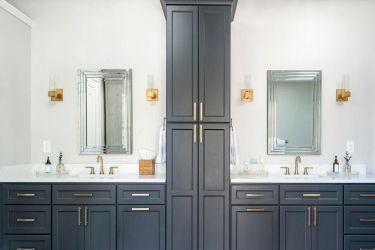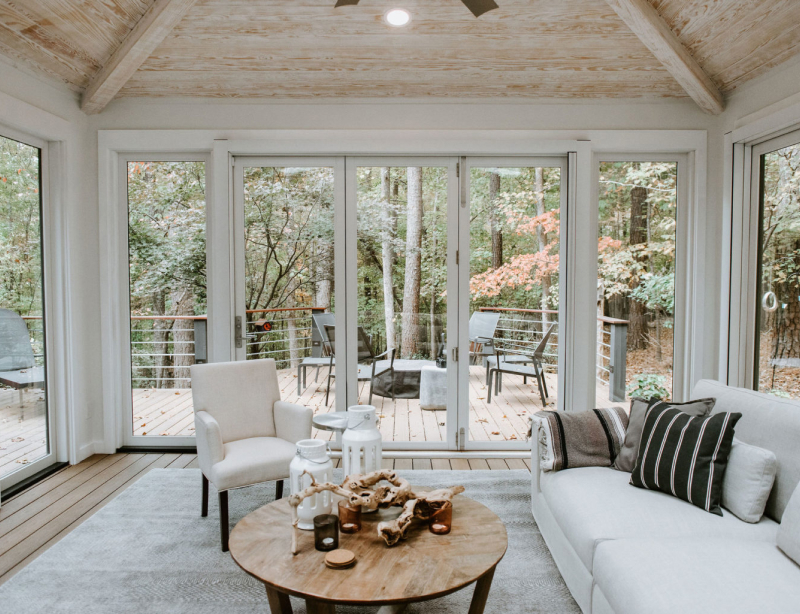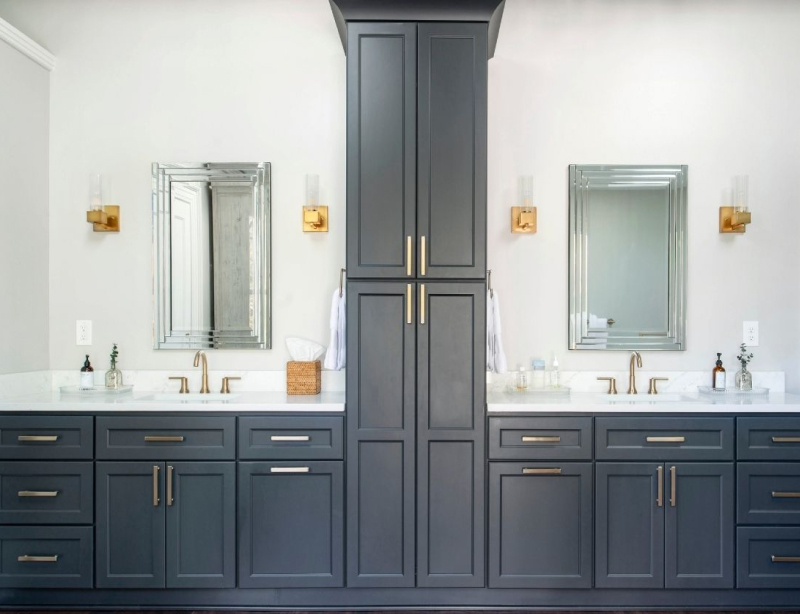Our Step-By-Step Remodeling Process
When we collaborate on a renovation with you, we’ll be part of your daily life.
We have simplified the complex process of home renovation by putting our award-winning design and build services under one roof. We transform homes into beautiful, functional spaces that families love to spend time in. Below is a basic timeline of it would look like to work with us. Know that each project is unique and these are merely guideposts.
 Pre-Design
Pre-Design
- Develop Letter of Understanding
- Develop Design Contract and Comparative Remodeling Analysis
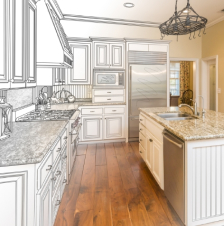 Design Development
Design Development
- Survey / Variance / Engineering
- Site Measure
- Develop Plan of Existing Conditions
- Conceptual Drafts
- Product Selections
- Draft Design Document
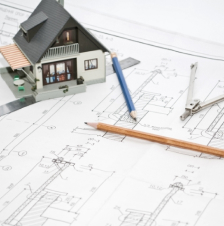 Project Development
Project Development
- Subcontractor Walkthrough
- Update Plans & Specifications
- Develop Contract
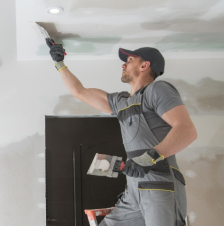 Construction
Construction
- Preconstruction Walkthrough
- Update Plans (if needed)
- Construction
- Final Walkthrough
We have simplified the complex process of home renovation by putting our award-winning design and build services under one roof. We transform homes into beautiful, functional spaces that families love to spend time in. Below is a basic timeline of it would look like to work with us. Know that each project is unique and these are merely guideposts.
For our clients who are interested in financing, we have several banks that we could recommend. If you would like more information, please reach out to us directly and we will put you in contact with one of our partners.
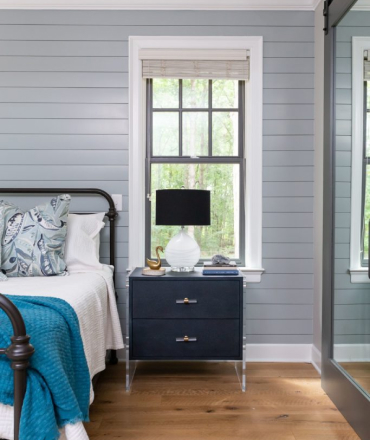 Meet with our sales team to discuss your project at your home.
Meet with our sales team to discuss your project at your home.
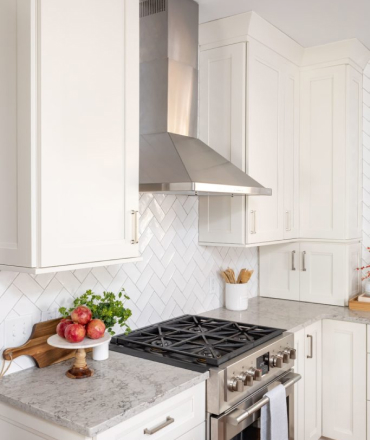 You review our website, online reviews and pricing guide to make sure we are the right fit for your project.
You review our website, online reviews and pricing guide to make sure we are the right fit for your project.
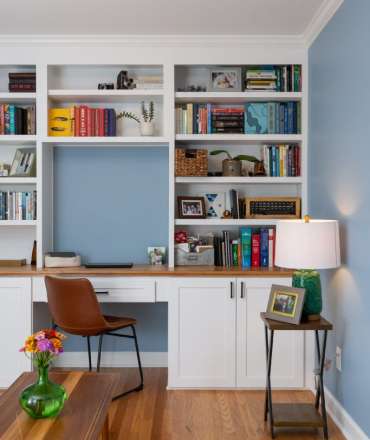 You approve the proposal our sales team creates for you about your renovation.
You approve the proposal our sales team creates for you about your renovation.
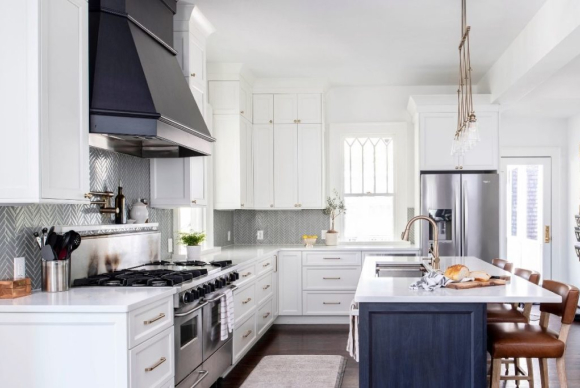
Once the design agreement is signed, our design team will come to your home to talk with you in-person about your vision for your renovated space. Our team will take measurements and photographs and then begin the work of reimagining your home.
Using sketches, architectural elevations and 3D rendering software, you will be able to review your design in several different ways.
During this phase, our team is also working on the guts of the project. They are getting engineering work evaluated for code compliance, meeting with the necessary trade experts (plumber, electrical, HVAC, mason, etc.) and ensuring all documents are ready in order to move forward with construction.
Your Designer will guide you through the process of choosing your ideal materials and finishes in our showroom in Durham so that you can see cabinets, tile, flooring, and paint all together to get a clear visual of how it will all look in your space.
Finally, you come to our office one last time and we present the final proposal. This includes a fixed-price bid with a very detailed scope of work.
We have an extremely low change order percentage and offer an initial outstanding product. If you are comfortable with what you see, we move to the build phase.

Immediately upon signing the build contract and paying your deposit, you will meet our Construction Manager and the Superintendent who will oversee your project and discuss the start date.
Warranty PhaseYour dream renovation is now complete, and you can start enjoying the new spaces. Craftsmanship and quality carpentry are guaranteed from when you welcome our carpenters in, until you wave a last goodbye. You have the confidence of our 2-year warranty to fix any issue that may come up.
