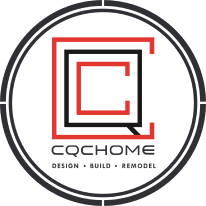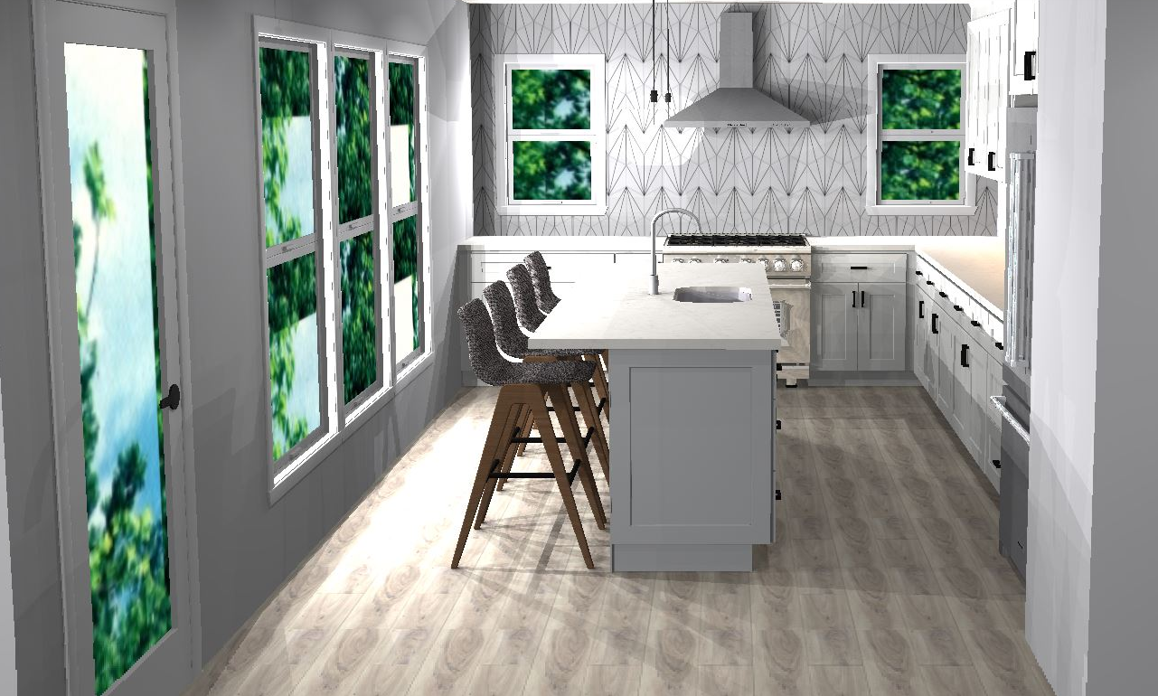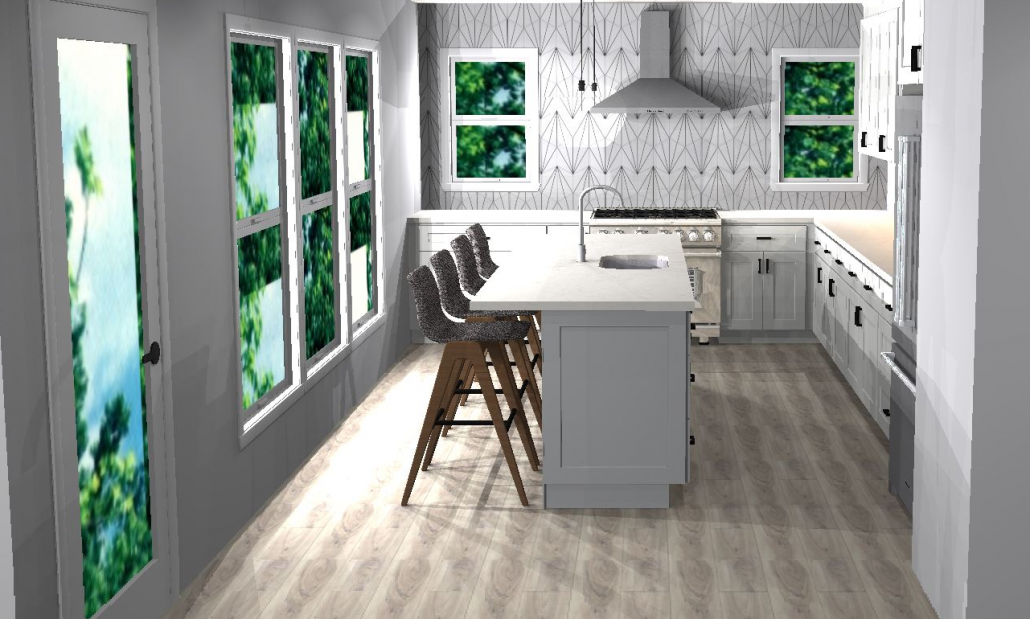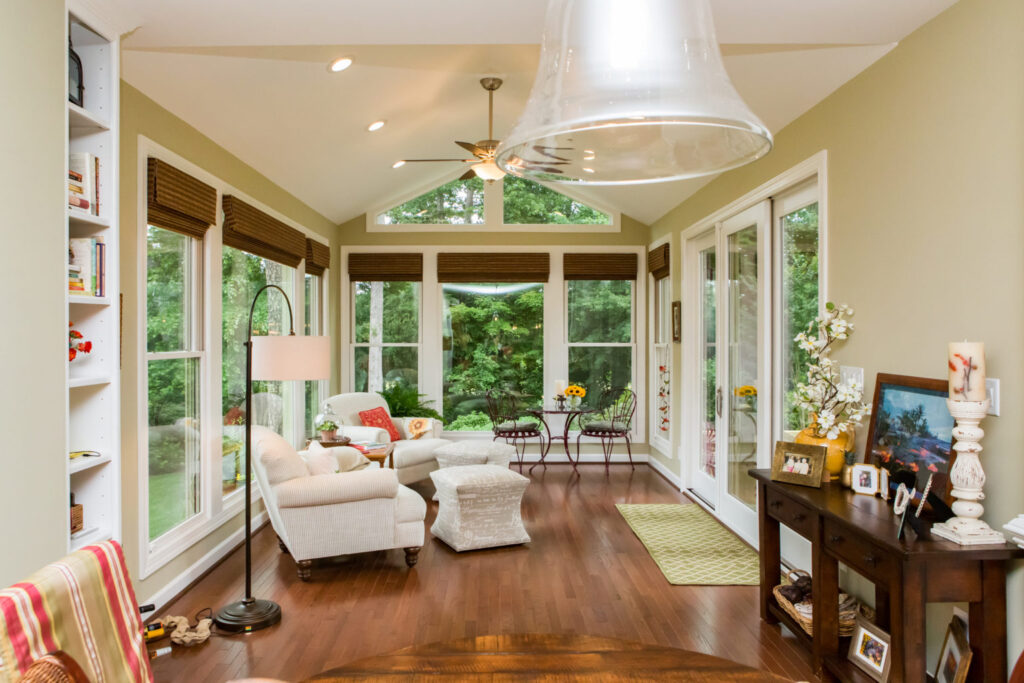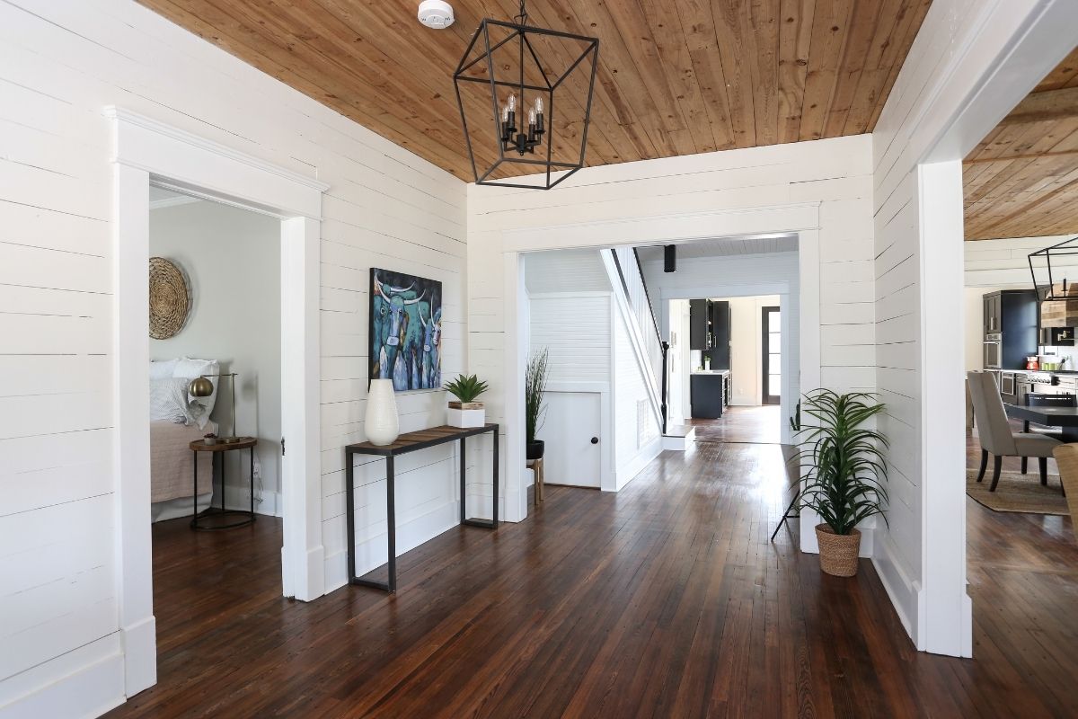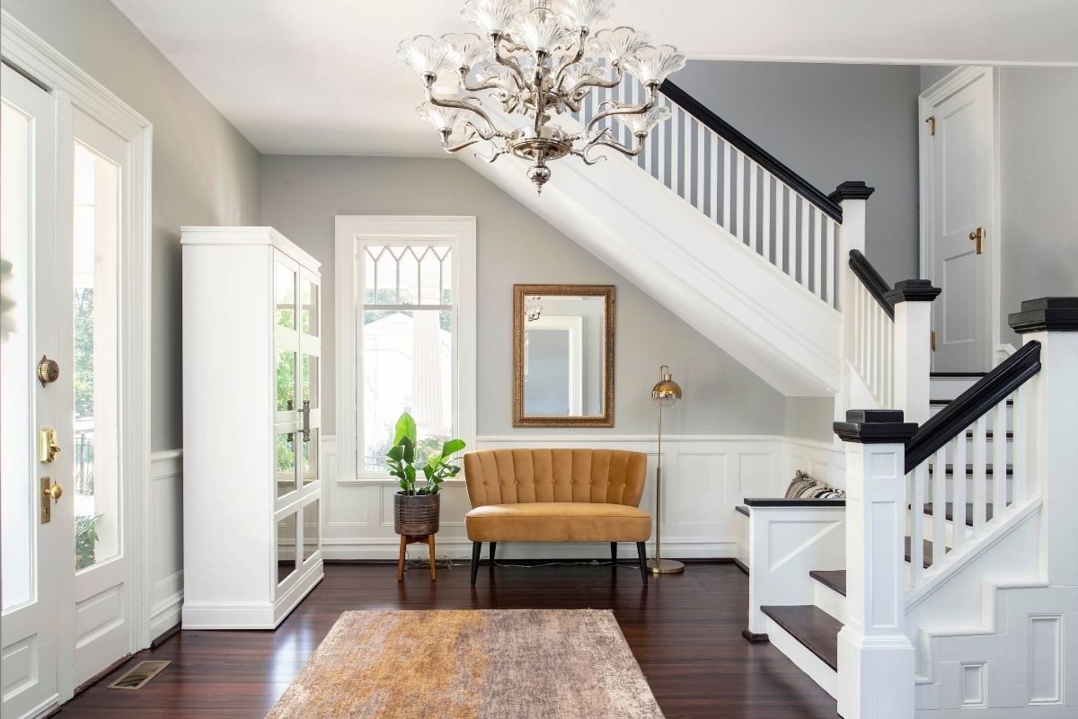Conceptual Design Phase
RepairsDesign Build firms provide tremendous value to potential remodelers.
By keeping the design and construction within the same team communication is constant. This keeps cost in check preventing a design that just does not fit the projects budget. While also being able to change specific areas of the design to get the most bang for the buck.
Design and feasibility studies have always been a key component of the CQC Home process. By committing to the design and feasibility phase; you spend the necessary time and money to develop all the drawings, renderings, selections, individual costing and scheduling required to provide an educated and smooth remodeling experience.
For some clients committing to the design and feasibility phase is a big step. Maybe they are unsure of what the space could actually look like. Possibly not quite ready to take all the steps necessary to get started on construction. Keeping these factors in mind CQC has rolled out a new option for clients who are still unsure.
“Conceptual Design Phase”
The Conceptual Design Phase. This is an entry level phase where CQC sales staff gets an understanding of the clients wants, budget and needs, takes pictures and rough measurements of the space. They return this information to the design team who develops a conceptual design with 3D renderings. That are then reviewed together by the clients and the CQC team.
Recently proven to be a valuable part of the process this phase keeps cost low and allows clients to understand what the options are. The cost of this phase is refunded if the client decides to move forward to Design/Feasibility and Construction phases. This part of the process is an excellent opportunity to see what the team has to offer and how awesome the CQC experience is.
