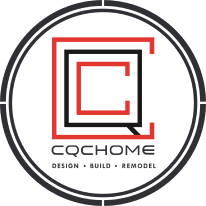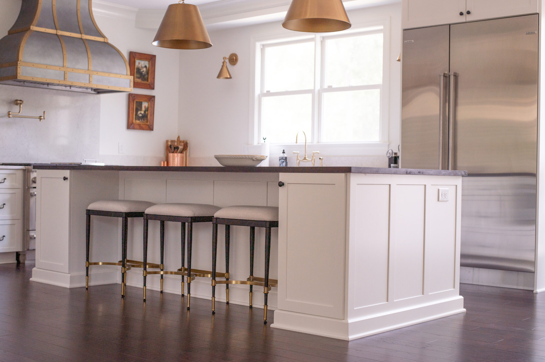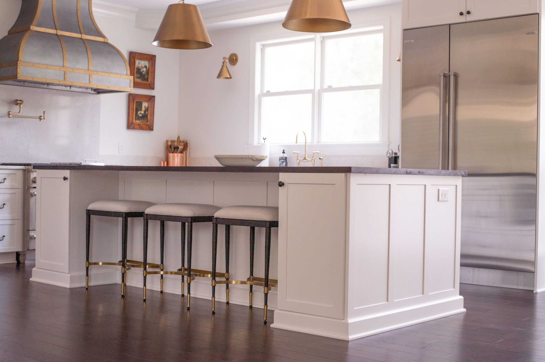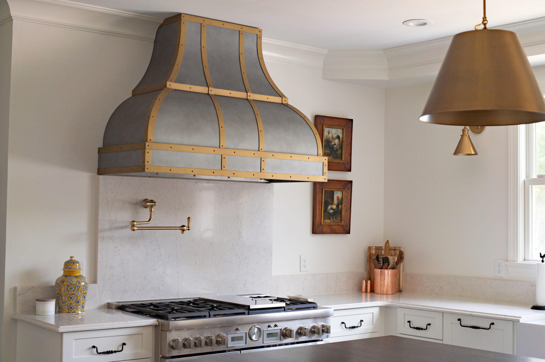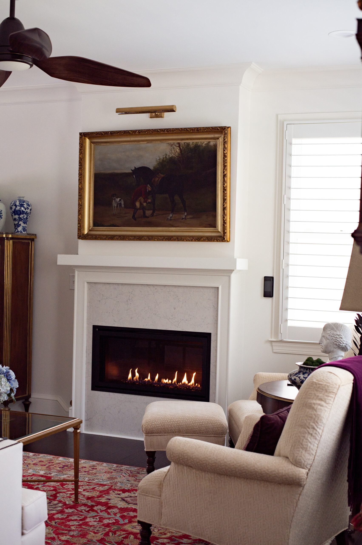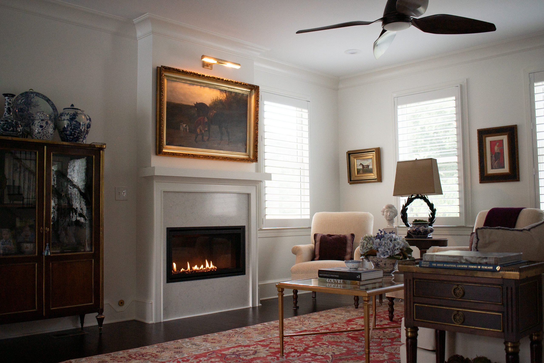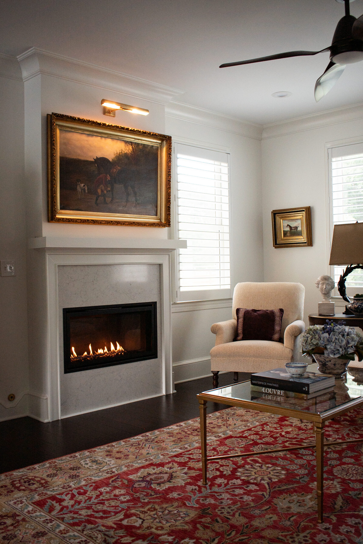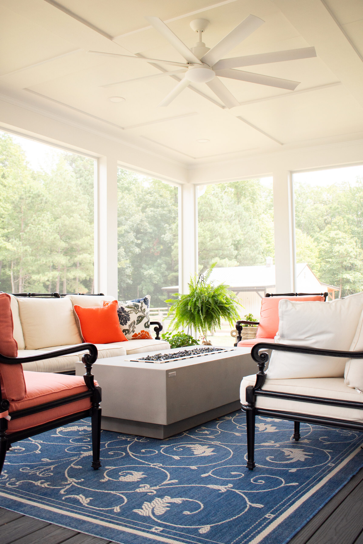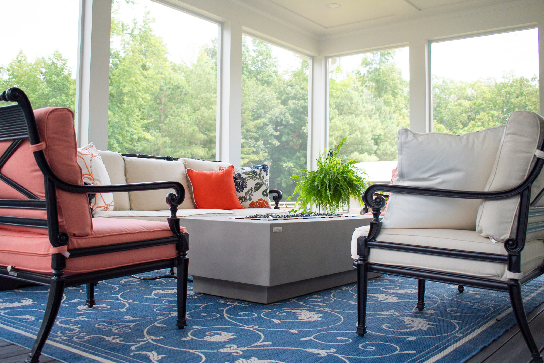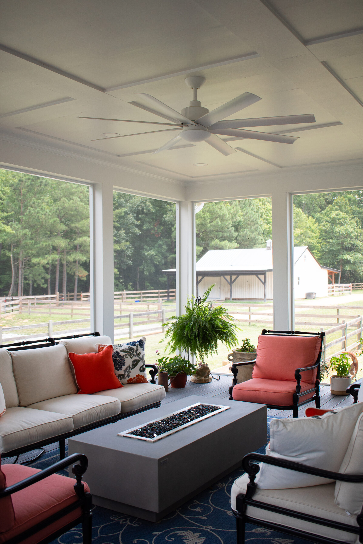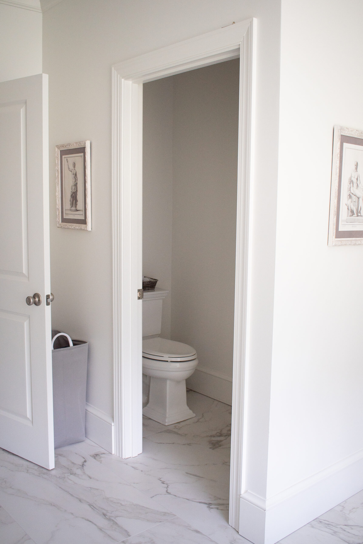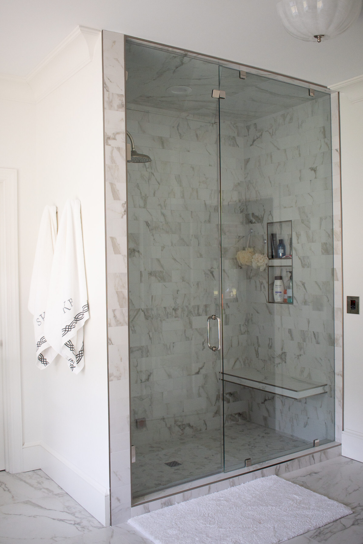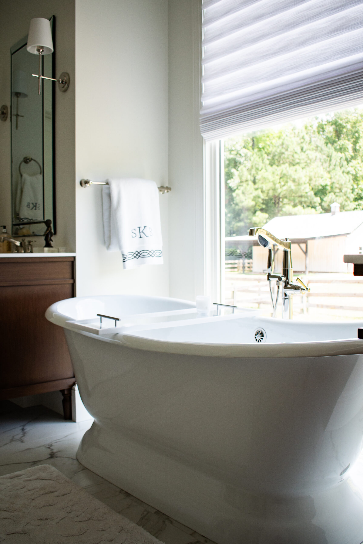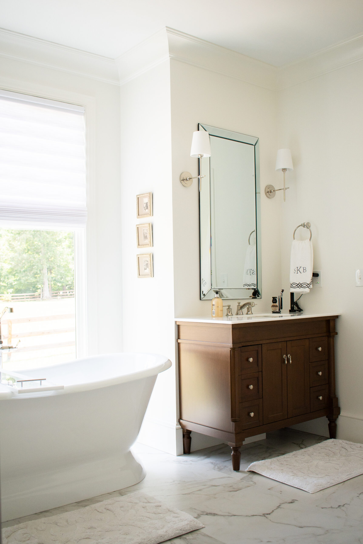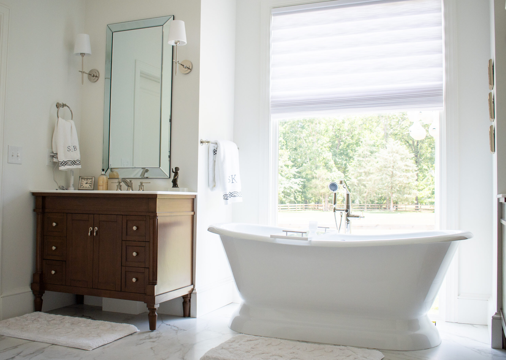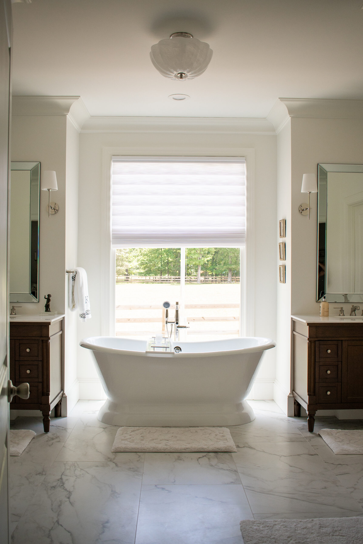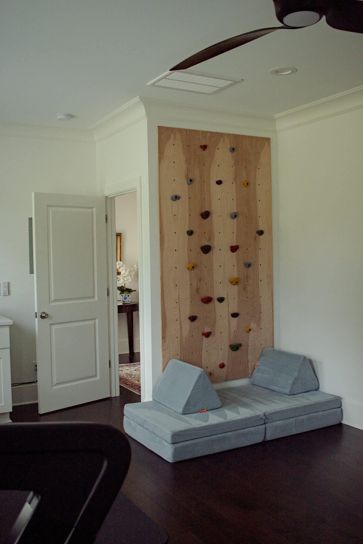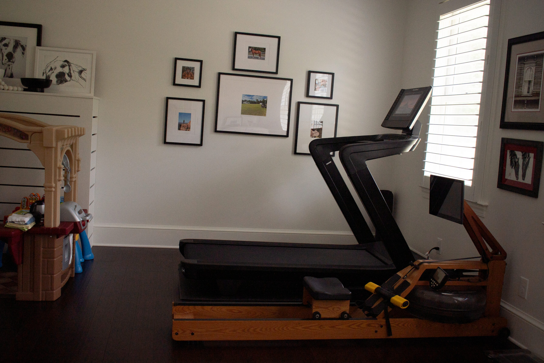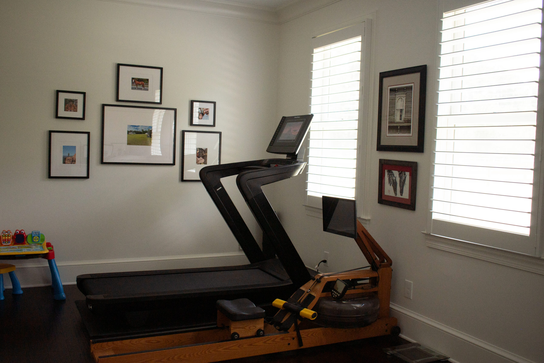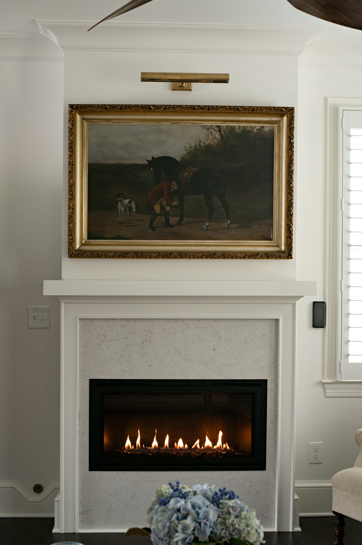Traditional Remodel and Addition in Hillsborough
Laundry Room, Powder Room, Living Room, Kitchen, and Dining Remodel. Screened Deck, Master Ensuite and Gym AdditionThe homeowners initially hoped to expand the footprint of their home to include a first-floor primary bedroom and ensuite, a screened deck, and a newly redesigned kitchen and dining room. After months of design development and building, we ultimately ended up touching every room on the first floor of their home. Our final scope included a remodeled laundry room, mudroom, powder room, living room, dining room, and kitchen as well as the new primary first- floor bedroom, ensuite, screened deck, and exercise room. We updated the roof, siding, all windows, and doors as well as created a custom trim package that included an updated stair design and new profiles throughout. design and new profiles throughout.
Style: Traditional Project Specs- Exterior Paint
- Alabaster Siding
- Iron Ore Trim
- Kitchen Countertop- Pearl Jasmine
- Custom Walnut Island Top
- Kitchen Plumbing- Perrin and Rowe
- Hood- Custom
- Lighting (all living spaces)- Visual Comfort
- Flooring- Mohawk Windridge
- Bathroom Tub- Cheviot Sandringham Tub
- Bathroom Plumbing- Signature Hardware Pendleton
- Lighting (Bedroom/Ensuite)- Visual Comfort
- Deck- Fiberon
