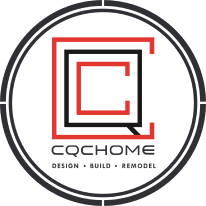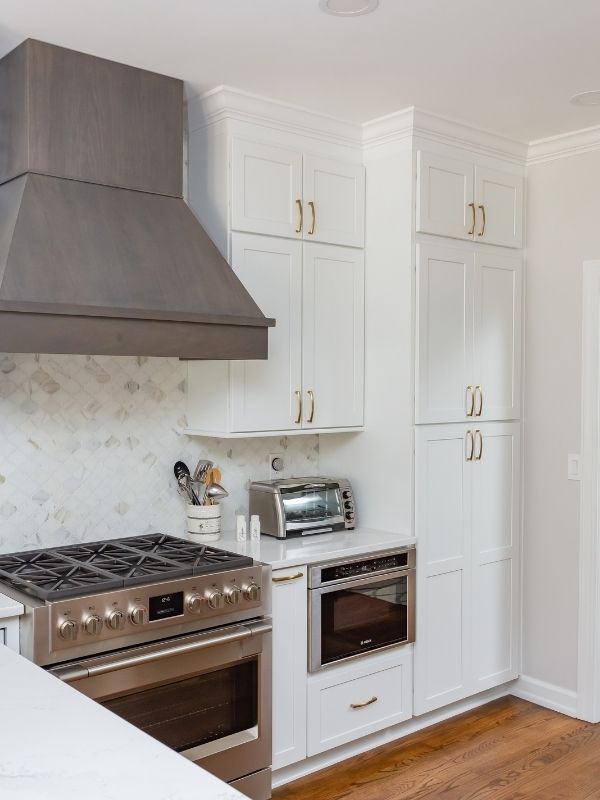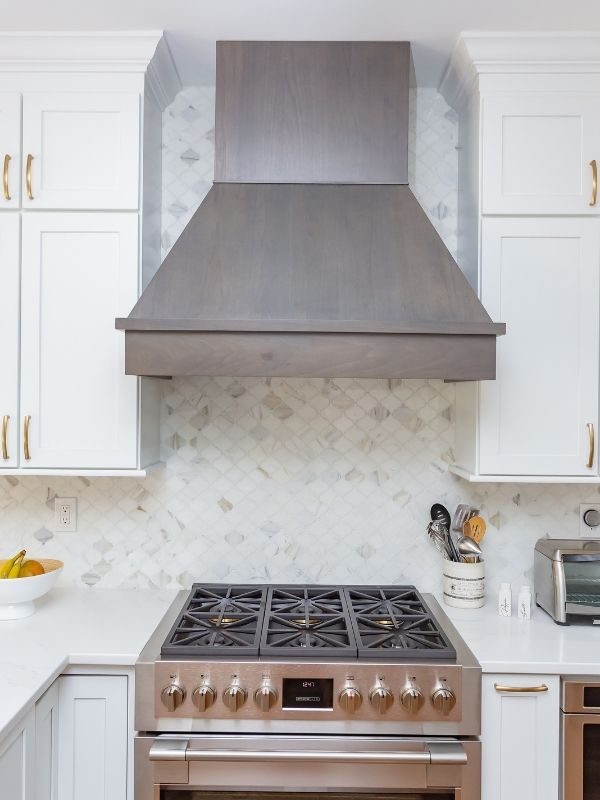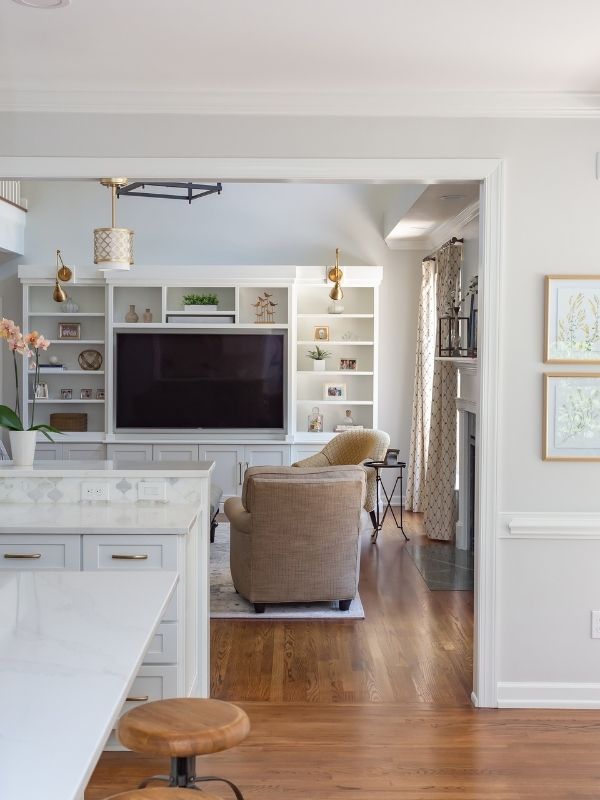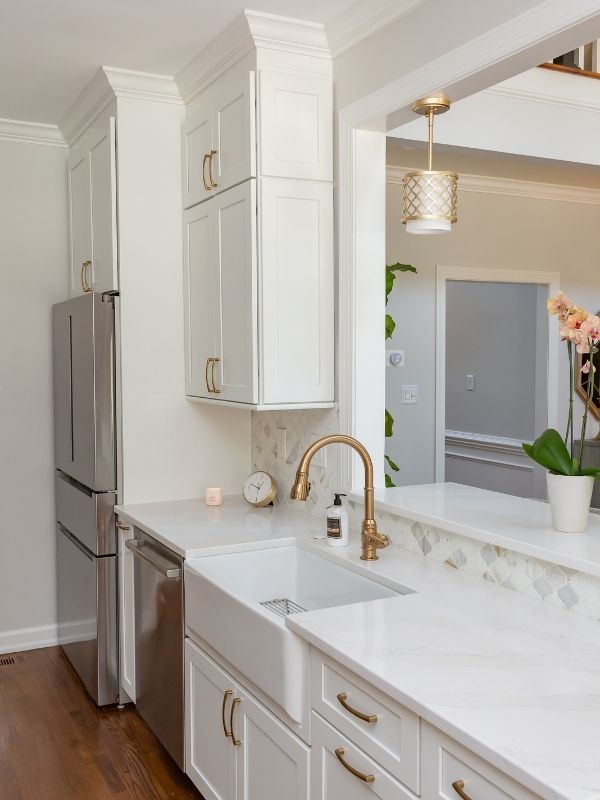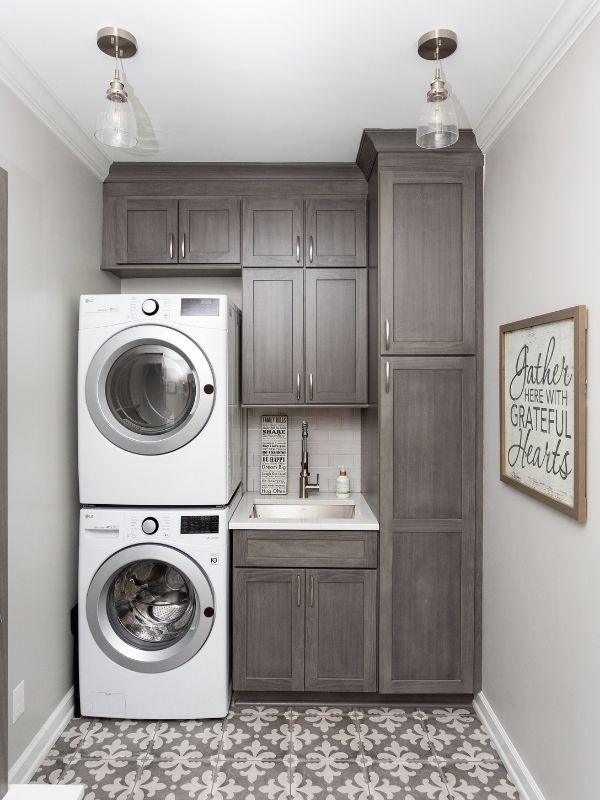From Awkward Flow to Open Entertaining
KITCHEN & LAUNDRY RENOVATIONThe homeowners had a layout that just wasn’t working for them. The kitchen was secluded from the living area, the drop zone and laundry weren’t functioning well for their needs, and the rooms felt dark. CQC Home came in and created a custom plan to transform their hardest working spaces into an easy, beautiful entertaining space that included lots of storage and seating.
Style: Modern Southern Project Specs- Silestone Quartz – Eternal Series – Calacatta Gold Polished
- Kitchen Tile – Classic Crackle – Stratus – 2×8 Herringbone
- Champagne Bronze Griggs Cabinet Pulls
- Sherwin Williams – Laundry Room Cabinet Paint: Castlegate SW 9558
