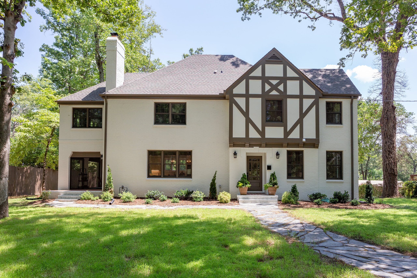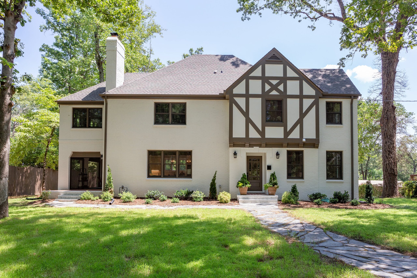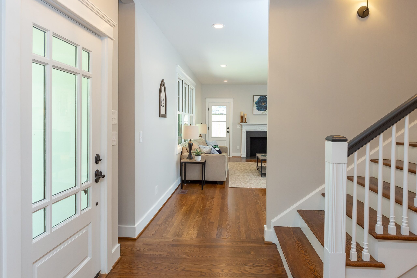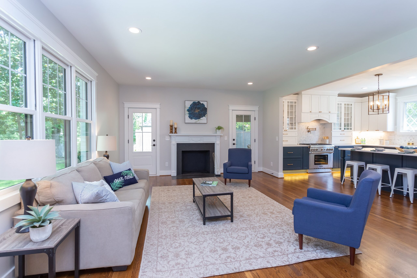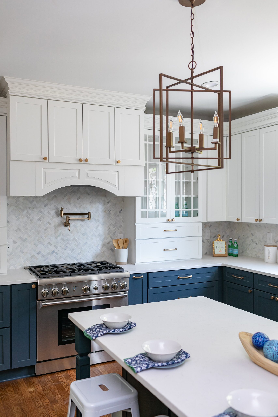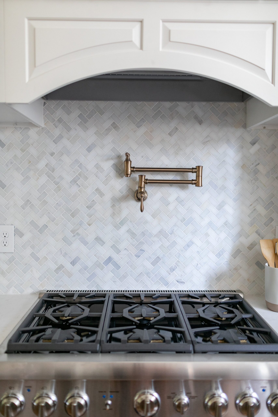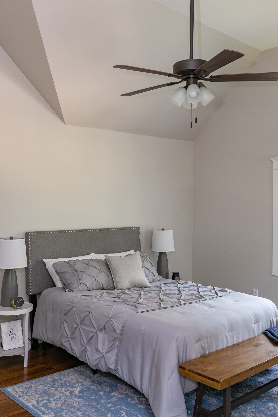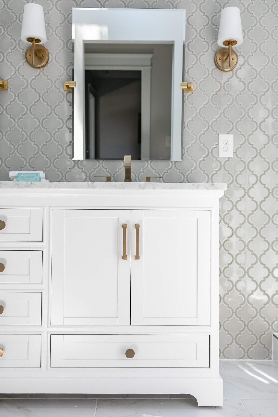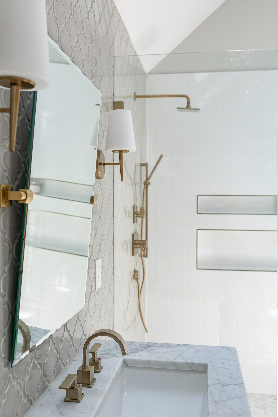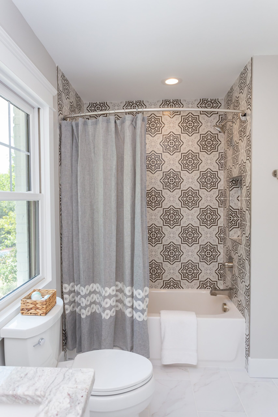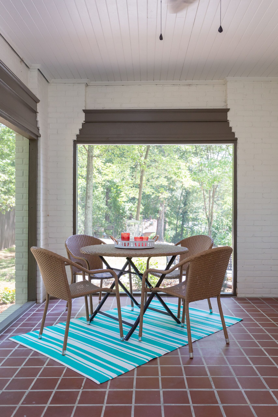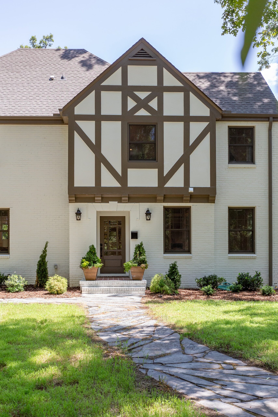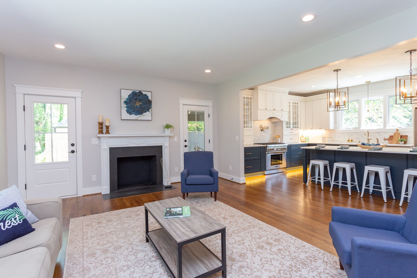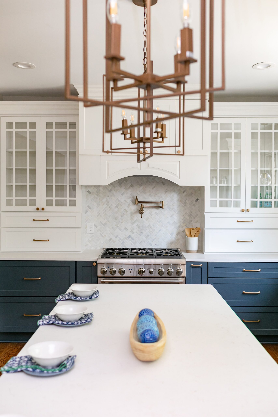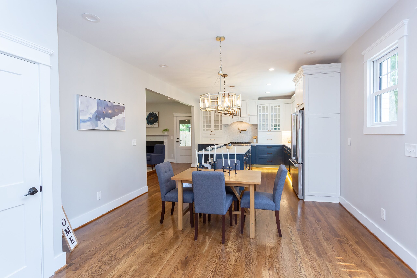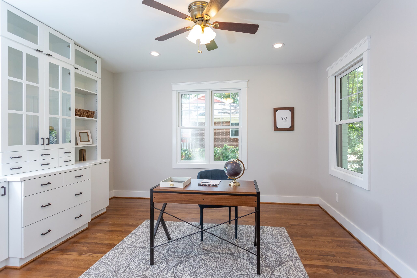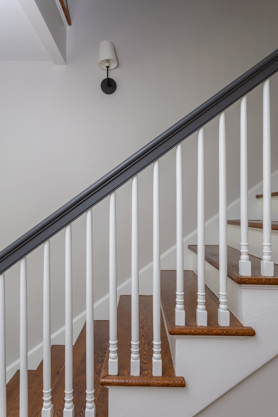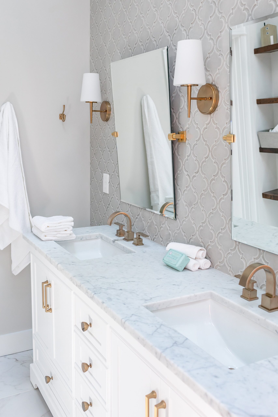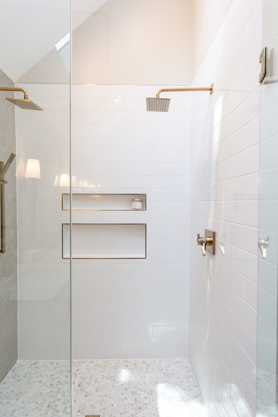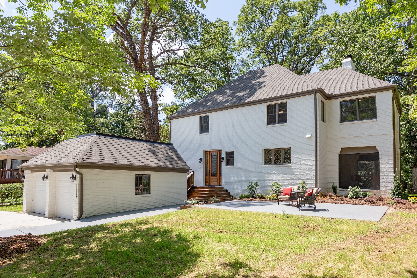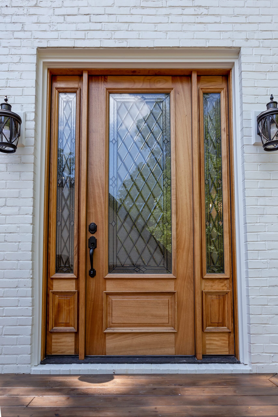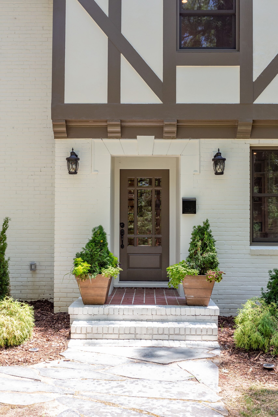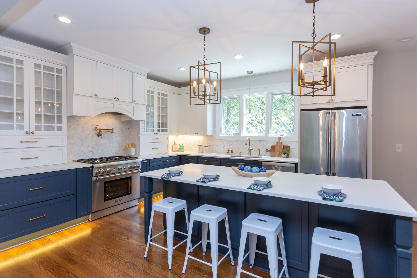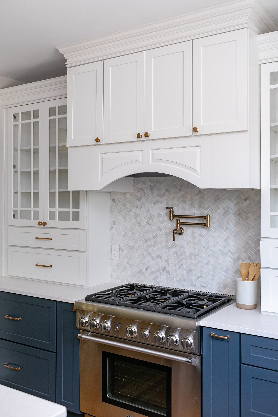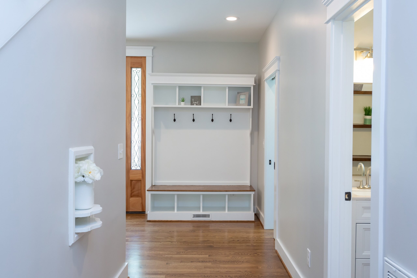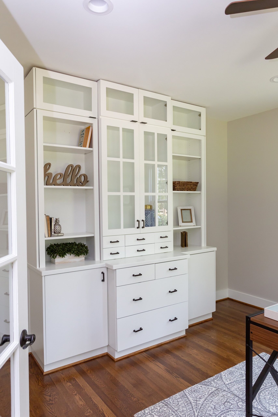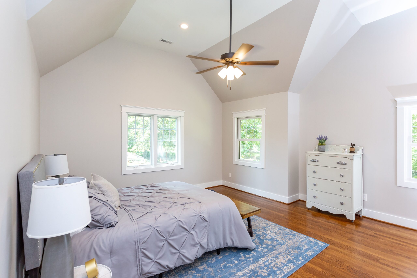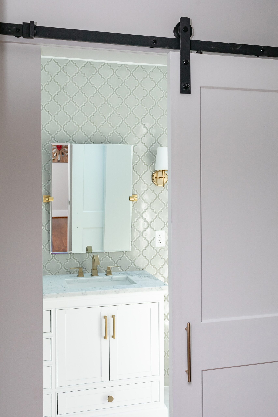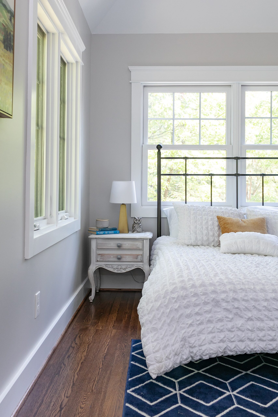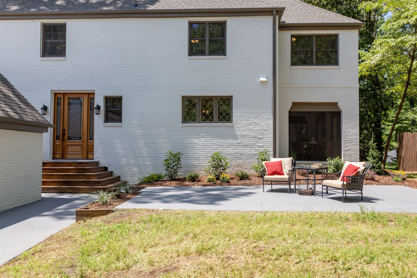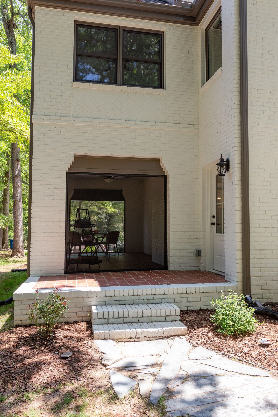English Tudor with Good Bones Gets a Makeover
DURHAM WHOLE HOME RENOVATIONA Tudor style home that was designed with an English feel was in need of an update. CQC home’s owners, Ken and Ericka, pride themselves on working hard and improving the city of Durham that both love dearly. Finding this home was perfect for their big family. The original owner of this beautiful post-medieval style home, was no longer able to keep up with the home’s maintenance. A whole home renovation was the ticket to make everything modern and still be true to bones of the house.
Project Specs- Exterior Painted Sherwin Williams “Alabaster” and “Ripe Olive” on the Trim
- Kitchen – Quartz Countertops in “Frosty Carrina” with Eased Edge
- Kitchen – Delta Faucet Pot Filler Faucet in Champagne Bronze
- Dining – Wightman Drum Chandelier in Champagne Bronze over the Dining Table
- Whole House – Hardwood Flooring in “Provincial” Stain Color
- Owner’s Bath – Deborah 72 in. W x 22 in. D Vanity in White
- Guest Bath – 8×8 Tiffany Black Tile for the Tub Surround


