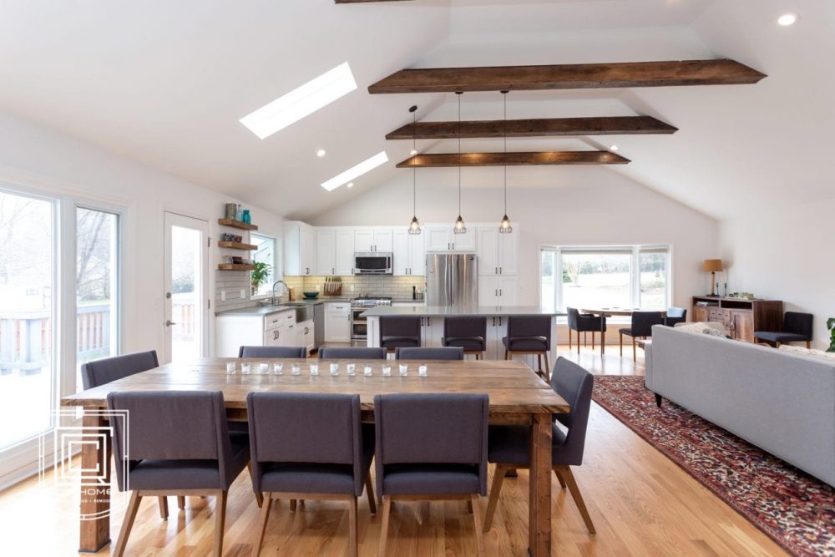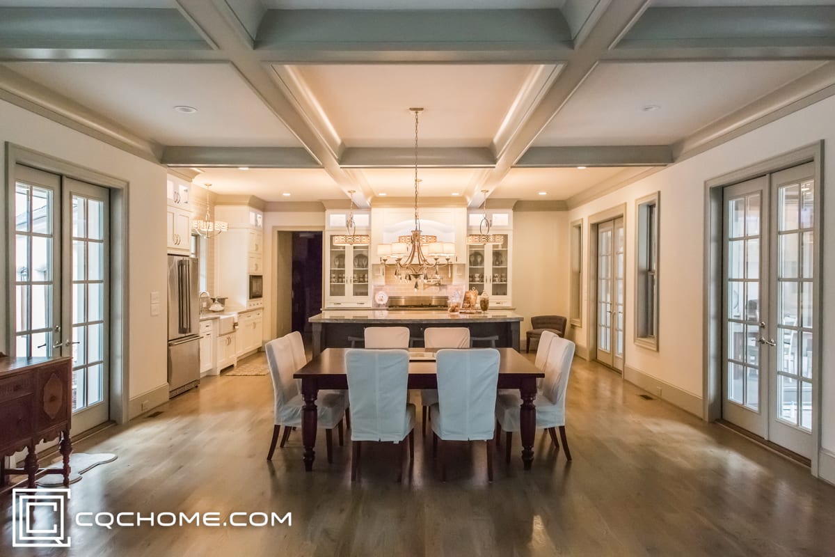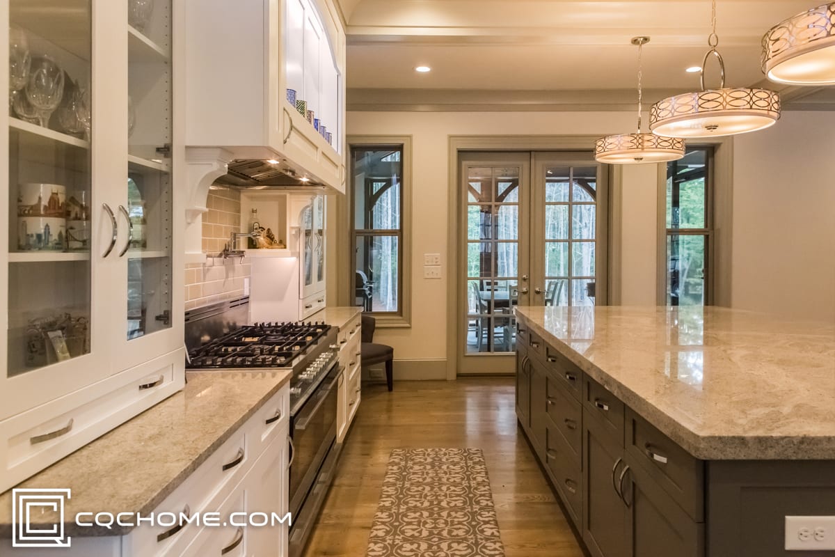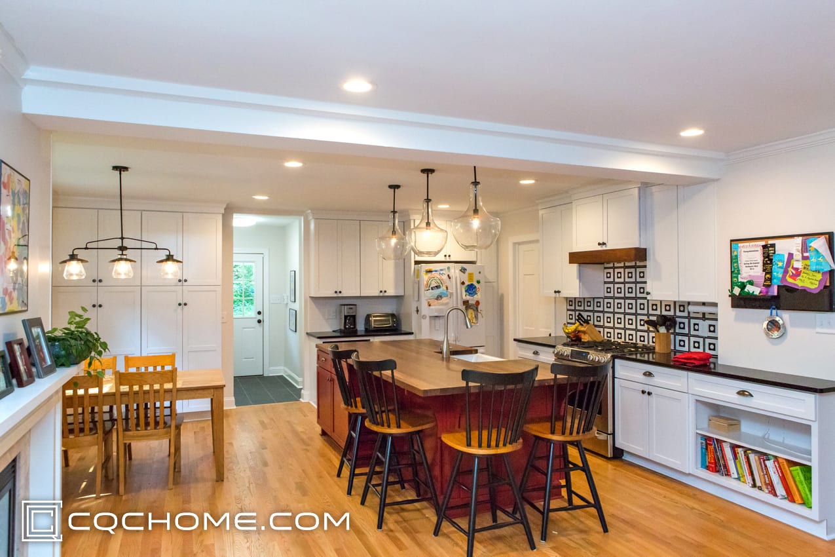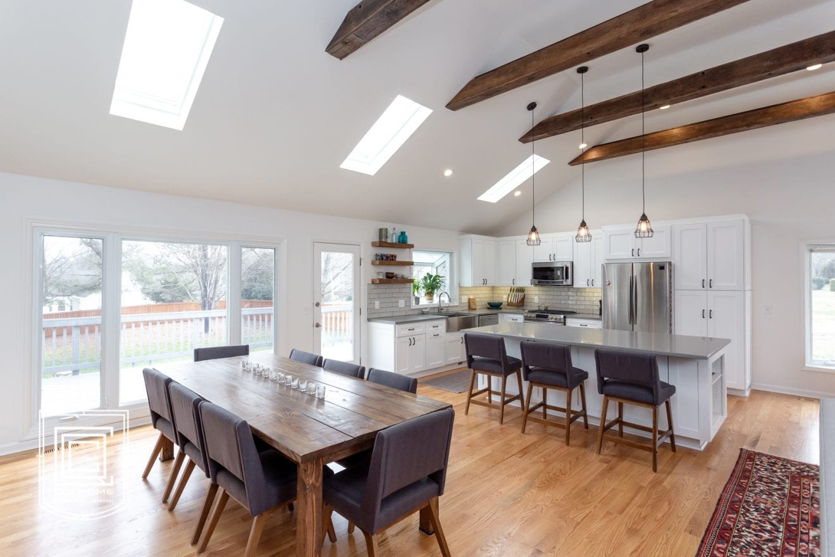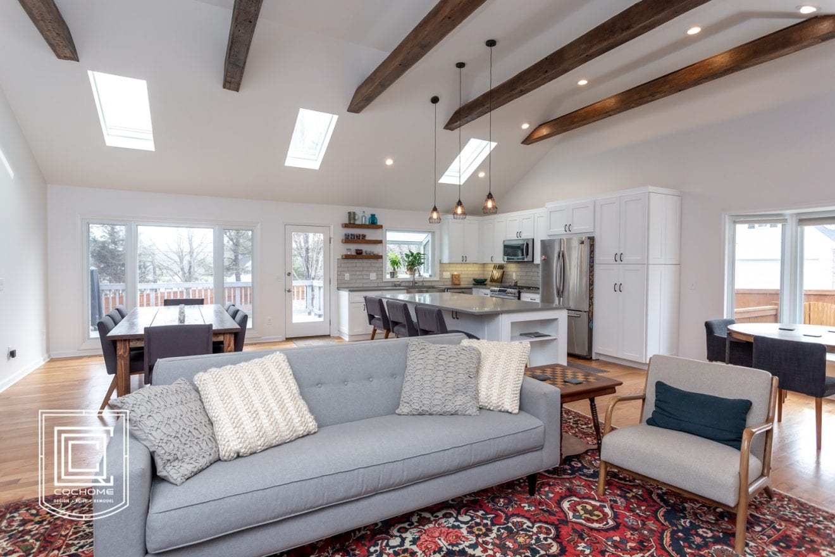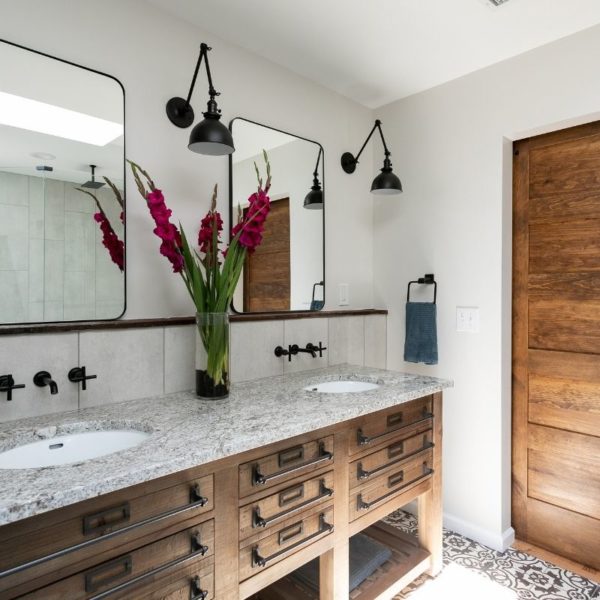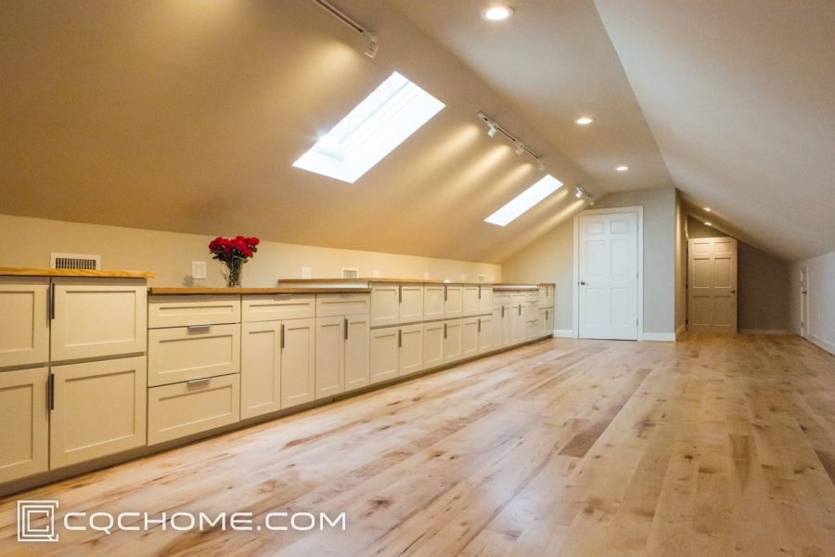Benefits of an Open Concept Kitchen & Living Room
LearnMaximize Space, Light & Functionality With an Open Floor Plan
Open floor plans have become a leading trend in modern home design — and for good reason. An open-concept kitchen and living room creates a spacious, inviting environment perfect for entertaining, family time, and maximizing natural light.
At CQC Home, we specialize in custom home remodels that enhance functionality and style. Whether you want to remove a wall, add a breakfast bar, or increase natural light, we’ll help you design the perfect open-concept space.
Better Entertaining With an Open-Concept Kitchen
One of the most obvious benefits of an open-concept kitchen is the ability to entertain flawlessly. Rather than being stuck in the kitchen with food preparation or cooking away from your guests, you can continue conversations and cooking at the same time. An open floor plan allows you to interact and entertain guests with ease and peace of mind that everyone is having a good time.
In one of our remodels, we were able to create a homeowner’s dream kitchen and connected it to their living and dining space. With French double doors on either side of the room and the fireplace as a focal point across from the kitchen, this great room was the perfect space for entertaining and hosting parties. The warm gray and white tones added an elegant touch and a feel of luxury.
One Large Room Where Everyone Can Have a Good Time
Another great reason to combine the kitchen and living spaces is to keep an eye on the family. It’s difficult to make sure everyone is behaving while you have to cook in another room. Not to mention, missing out on family time!
An open-concept kitchen and living area design helps solve this problem by creating one large room where everyone can have a good time. Parents can fix a meal or snack while watching the kids. While the kids and pets alike can enjoy playing in a large and open space.
We were able to help a family create such a “great” room by removing the masonry fireplace dividing the family room and replacing it with a gas fireplace on the exterior wall. There was plenty of space for adding more storage and bookshelves, along with pantry cabinets that had easy rollout trays. The kitchen was opened up to look into the living room with a breakfast nook to the side.
Bring in the Natural Light
Open kitchen floor plans also create a fantastic opportunity to bring in more natural light. Since the interior walls are removed or partially removed, it allows light from the windows to brighten more of the space. There’s nothing that says open and spacious like lots of natural light.
We created a naturally lit kitchen for a homeowner by removing an awkwardly placed fireplace and the interior walls to allow the light from the skylights to reach the entire space. We exposed five rustic beams, accentuating the vaulted ceiling and complementary skylights. Most noteworthy, the space has a completely different feel. Now its design is open and brightly lit.
Create Your Dream Open-Concept Kitchen & Living Room With CQC Home
It may seem like creating an open-concept kitchen and living room layout is a large undertaking, but our design team At CQC Home has you covered. Check out our gallery of kitchen projects to see our work and experience.
We’re dedicated to helping you create your dream kitchen with functionality and style in mind, from the concept design to the countertops. We remodel kitchen and dining areas in Durham, Raleigh, Chapel Hill, and Cary.
Contact us today and let’s get started making your dream a reality.


